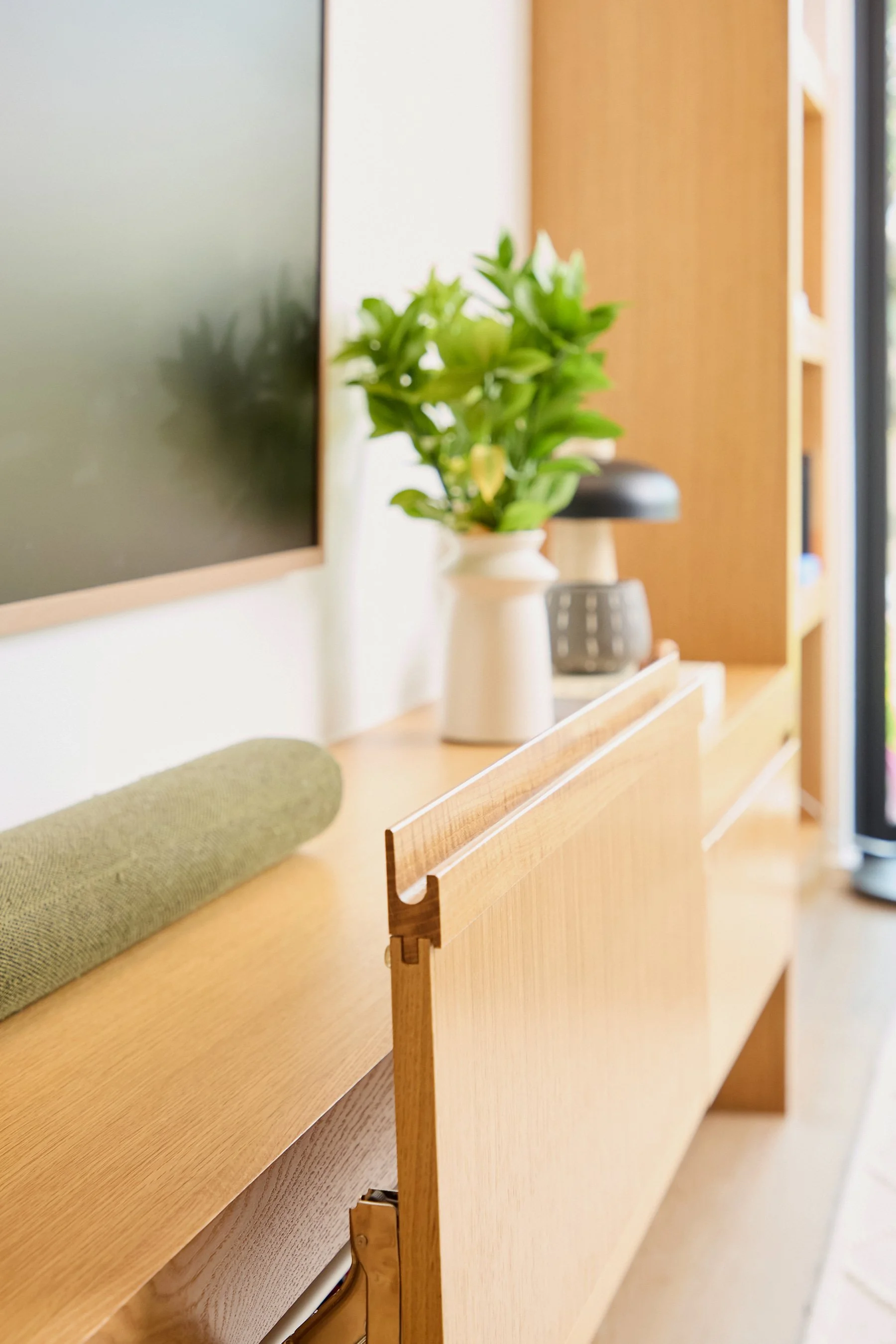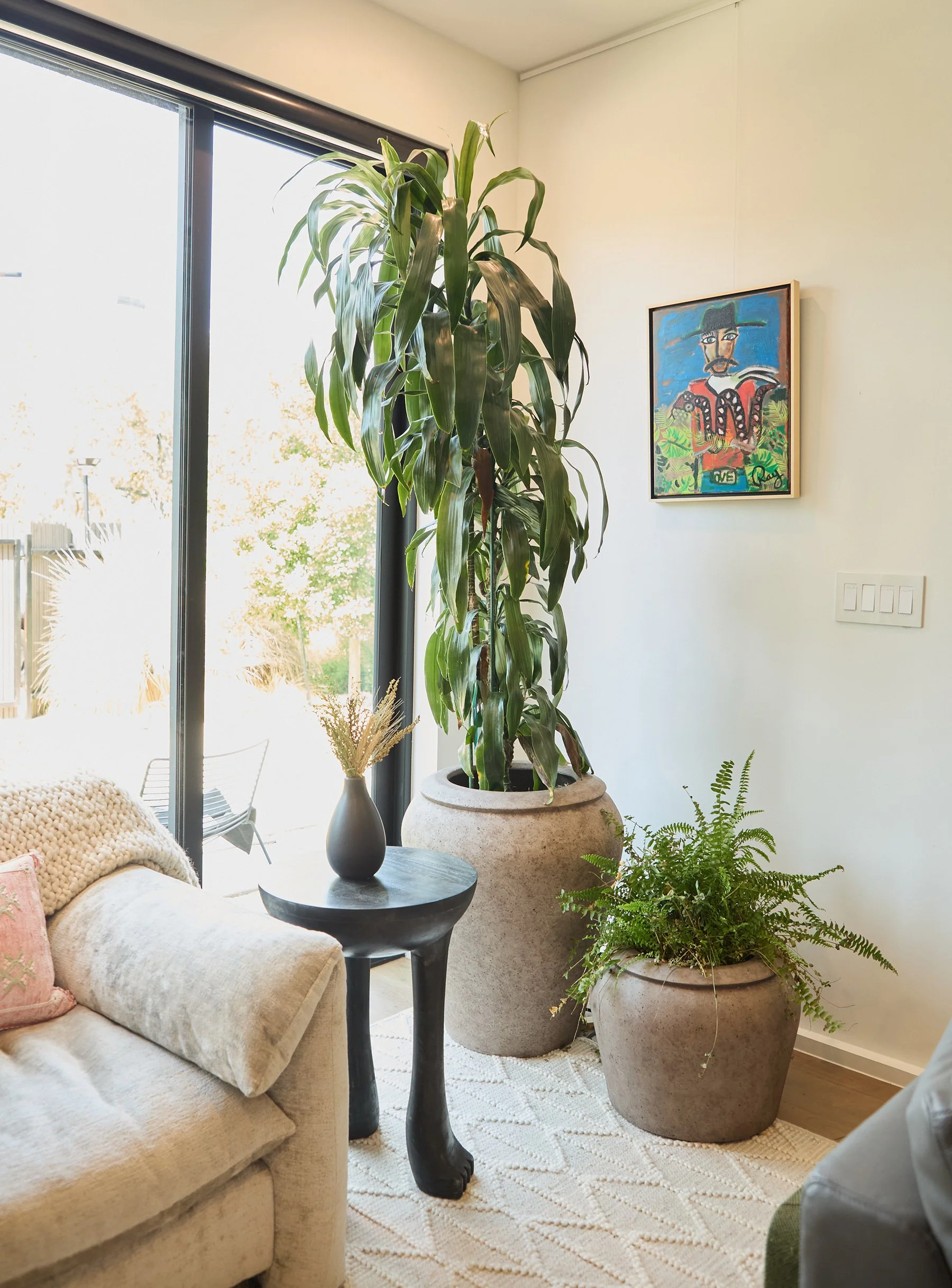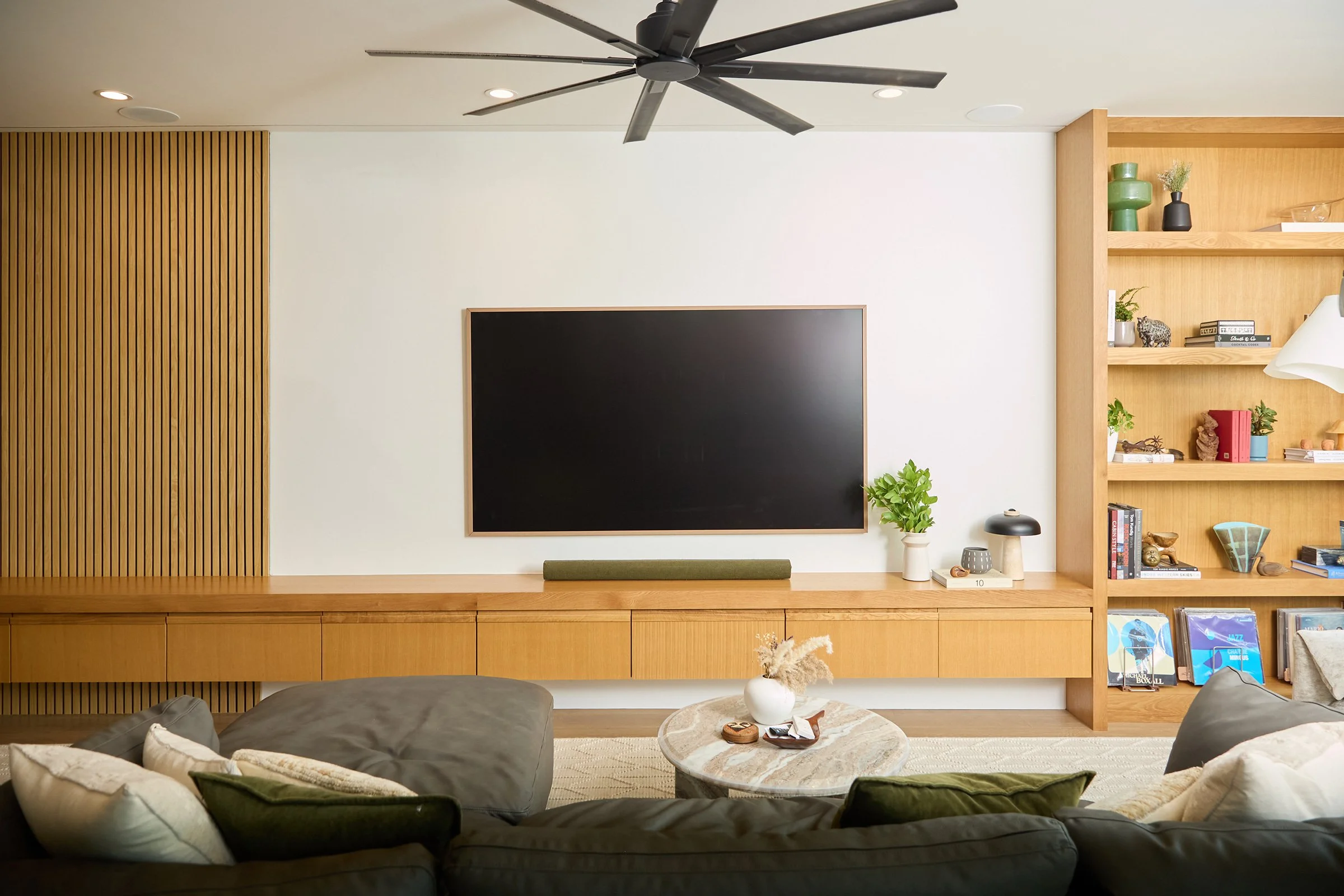Modern Warmth: A Thoughtfully Layered Living Space
With a limited narrow space for a young family to live and grow - we had an interesting challenge ahead of us to make this space a functional yet comfortable, cherished gathering spot.
What was once a blank, oversized white wall with no purpose is now the heart of this young family’s living space. Hill House designed custom built-ins that maximize both function and architectural presence, transforming the room into a warm and inviting hub. The wall-mounted drawers were carefully sized to provide ample storage while maintaining generous circulation space, and we incorporated integrated j-pull hardware that lifts up instead of pulling out, a smart detail that preserves every inch of depth. To draw the eye upward and make the room feel taller and more expansive, we introduced vertical fluted paneling, balanced on the opposite side by open shelving for vinyl records, books, and decorative pieces. The result is a thoughtful blend of form and function, creating a cozy, modern living space tailored to family life.
Wall-Mounted Smart Storage
Integrated J-Pulls allow for sleek, easy and functional design while preserving space in a narrow living area.
For the remainder of the space, we wanted to take advantage of the home's architectural choices, which lend themselves to the natural light pouring in through expansive sliding doors, highlighting the warm wood tones, soft upholstery, and curated styling. To complement the warm, natural tones, we chose organic textures and materials, such as the marble coffee table, lush greenery in large, fibercement planters, and a wool, textured rug. Strategically placing collected items from their life on proud display on the shelves created a curated yet effortless aesthetic, resulting in a simultaneous, well-dressed and lived-in space.
To view more of Hill House’s work, view here, or if interested in working with us, please reach out today. We are excited to hear from you!
A Full-On Whimsical Transformation
This narrow bathroom started as a builder-grade space with an outdated double vanity and an all-in-one tub and shower combo. Let’s just say—it needed a serious refresh. Hill House stepped in to enhance both the function and aesthetics of the space, working closely with a fun and creative client to bring her vision to life. The result? A playful, functional, and truly enchanting space—one that feels as fun as it is timeless.
This narrow bathroom started as a builder-grade space with an outdated double vanity and an all-in-one tub and shower combo. Let’s just say—it needed a serious refresh. Hill House stepped in to enhance both the function and aesthetics of the space, working closely with a fun and creative client to bring her vision to life.
We began by assessing how to optimize the flow of the bathroom. In a long and narrow space, maximizing every inch is key. While we were limited in repositioning the sink, toilet, and shower, we identified one major improvement: removing the unnecessary door and jamb between the vanity and toilet. To further open up the space, we replaced the full wall with a pony wall between the vanity and shower, creating a more spacious feel.
When it came to aesthetics, the client envisioned a whimsical design for her two young daughters’ bathroom. After reviewing three initial concepts, we landed on a plan featuring playful tile patterns and a lush, vibrant wallpaper. Mind The Gap’s verdant wallpaper became the anchor for the design, with its deep greens beautifully complementing soft blush tones. To balance the organic pattern, we opted for a geometric yet playful vertical stacked tile layout in coordinating pink and white.
Photo by Clay Crenshaw
Finding the perfect tile was one of the biggest challenges. We came across many beautiful pink tiles, but variations in shade within a single lot made consistency difficult. After an extensive search, we found the ideal match in Dal-Tile’s Artistic Reflection’s Collection. Experimenting with different arrangements, we determined that a single-line alternating pattern, rather than a double-line approach, captured the whimsical touch we wanted. Extending the tile from the shower to the vanity wall not only added a custom, high-end feel but also provided a practical solution for the wet zone behind the sinks.
Photo by Clay Crenshaw
To fully envelop the space in a magical atmosphere, we wrapped the wallpaper seamlessly from where the tile ends, transforming the room into a dreamy forest escape. Finishing touches like the squiggle hardware from San Diego Hardware and a floral flush mount light fixture by Hudson Valley Lighting added the perfect dose of charm and surrealism.
Pro-Tip!
Place your shower niche out of view to conceal the unwanted visibility of shower products and to not break up the tile pattern.
The result? A playful, functional, and truly enchanting space—one that feels as fun as it is timeless.




















